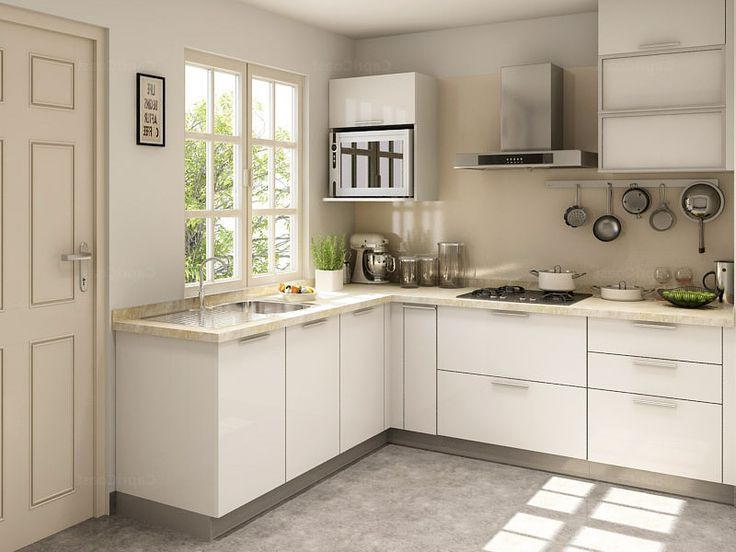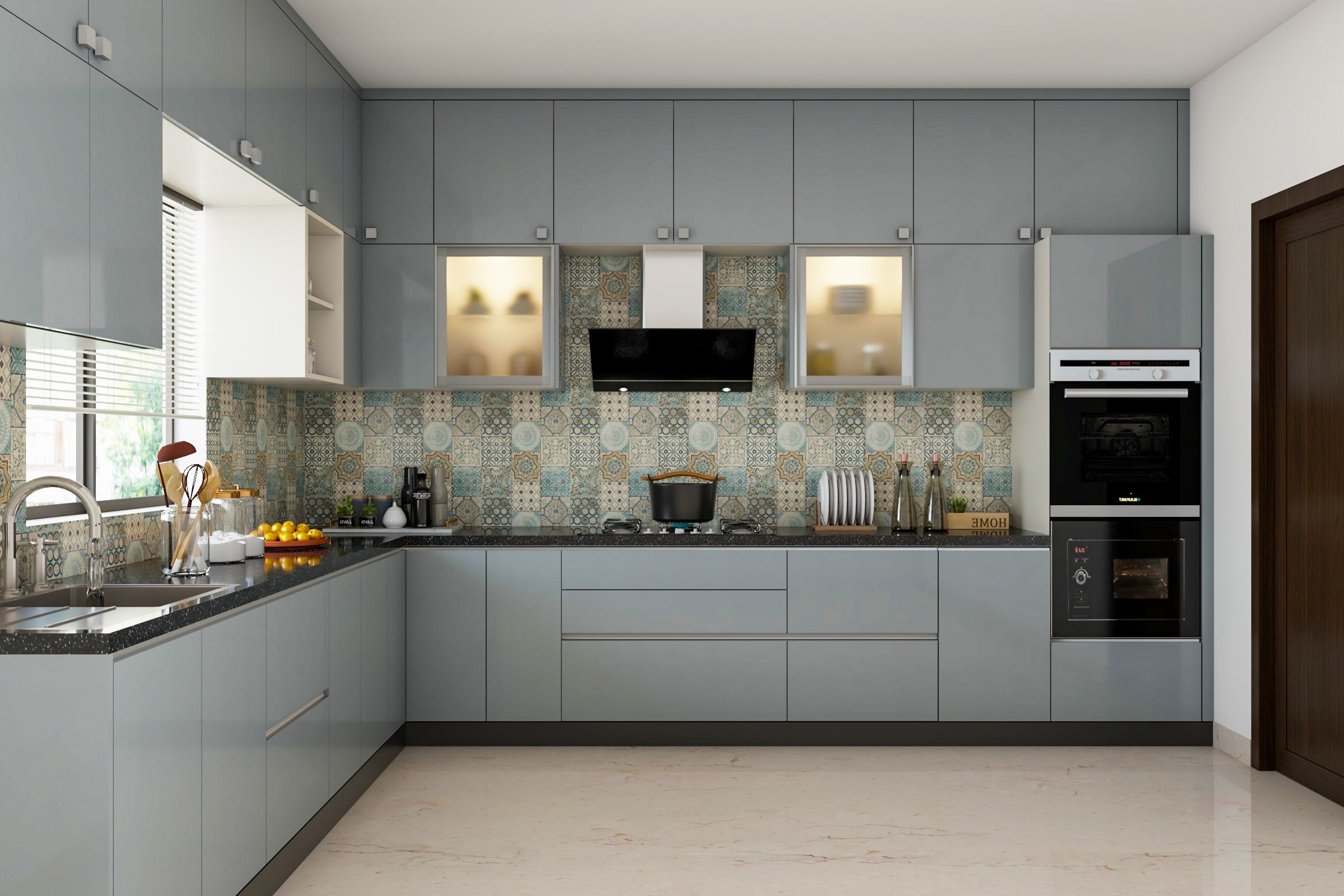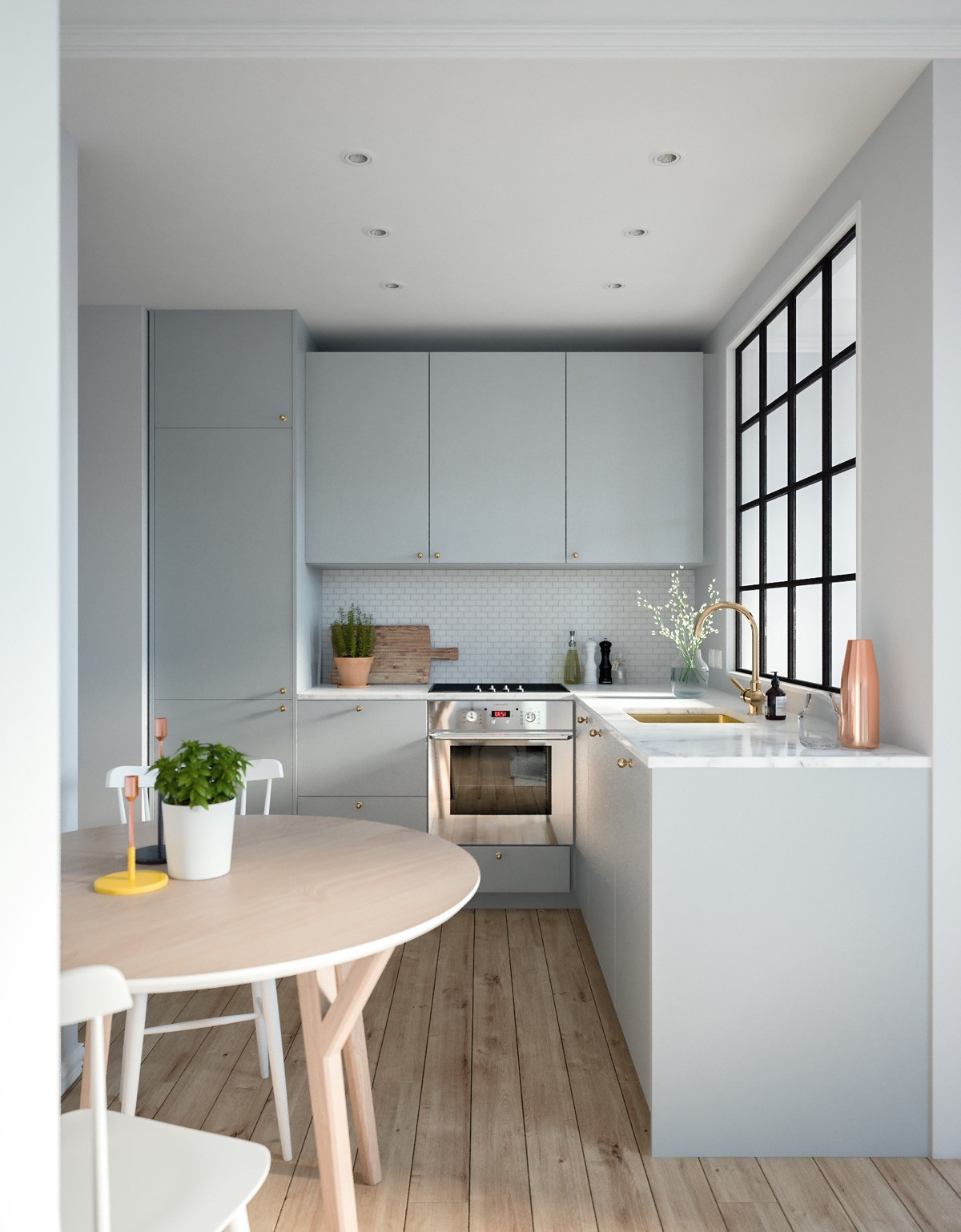The L-shaped kitchen is incredibly popular, and for good reason. It’s a versatile layout that can fit into many different room sizes and shapes. But just because it’s common doesn’t mean it’s automatically perfect for you. Getting it right means thinking about how you actually use your kitchen. Let’s dive into making your L-shaped space truly shine and work seamlessly with your daily rhythm.
Ever walked into a kitchen and just felt… right? There’s a certain flow, a sense of ease in how everything is laid out. Often, that’s the magic of a well-designed L-shaped kitchen. This layout, with its two perpendicular walls forming an ‘L’, offers a brilliant balance of open space and defined work zones. It’s fantastic for smaller apartments and surprisingly effective in larger homes too. But the real secret? It’s all about tailoring that ‘L’ to fit your life, your cooking habits, and your personal style. Ready to unlock its full potential? Let’s get started.
Understanding the L-Shape’s Strengths
So, what makes this configuration so great. Well, for starters, it naturally creates a wonderful work triangle – that essential flow between your sink, refrigerator, and stove. This means less wasted movement as you prep, cook, and clean. It also tends to open up the room, often leading into dining or living areas, which is perfect for modern, social living. Think about it: you can chat with guests or keep an eye on the kids while you’re busy in the kitchen. That’s a huge win, right? Plus, it’s pretty forgiving when it comes to awkward room dimensions. You can often adapt it to fit into corners or along existing walls without major structural changes. It’s a smart solution that offers a lot of bang for your buck in terms of usability.
The Crucial Work Triangle: Making it Sing
This is the heart of any functional kitchen, and in an L-shape, it’s particularly important. The goal is to have these three key areas – the sink, the stove, and the fridge – within easy reach of each other, forming an invisible triangle. Ideally, the sides of this triangle shouldn’t be too short (making it feel cramped) or too long (leading to excessive walking). A good rule of thumb is to aim for at least 4 feet between each point, but no more than 9 feet. Where do you place them. Often, the sink finds a home under a window on one leg of the ‘L’, creating a pleasant view while you wash up. The stove or cooktop can be on the other leg, allowing for easy access to pots and pans stored nearby. The refrigerator is typically placed at one end of an ‘L’ leg, serving as a natural starting or ending point for your workflow. Having a clear path between them is paramount. Avoid placing major walkways directly through the triangle. You don’t want traffic jams when you’re trying to boil water!
Smart Storage Solutions for Every Corner
Ah, storage. The eternal kitchen quest. In an L-shaped layout, you’ve got two walls to play with, which is a good start. But how do you maximize every inch. Think vertically. Tall cabinets can go all the way to the ceiling, giving you heaps of space for less-used items. Base cabinets are where the real magic happens though. Instead of just standard shelves, consider pull-out drawers for easier access to pots, pans, and dishes. For those tricky corner cabinets, lazy Susans or specialized pull-out shelves can be absolute game-changers. They bring everything out into the open, so you’re not rummaging around in the dark. Don’t forget about wall space. Open shelving can add visual interest and provide quick access to frequently used items like spices or oils. And have you considered a dedicated pantry cabinet. Even a slim one can make a world of difference for organizing your dry goods.
Optimizing Flow and Functionality
Beyond the triangle, think about how you move through the kitchen. Is there enough counter space for prepping meals. Where will you place your microwave or coffee maker. These small details significantly impact your daily experience. Consider adding an island or a peninsula if space allows. An island can provide extra prep area, casual seating, and more storage, all while helping to define the kitchen space and keep it from feeling too open. A peninsula, attached to one of the ‘L’ walls, can also offer similar benefits and is a great way to create a gentle division between the kitchen and an adjacent living or dining area. Ensure there’s adequate clearance around any island or peninsula – at least 3-4 feet is usually recommended for comfortable movement. Good lighting is also key here. Ensure your work areas are well-lit to prevent accidents and make tasks easier.
Aesthetics: Making it Yours
Now for the fun part – making it look amazing. The L-shape is a blank canvas. You can go for sleek and modern with minimalist cabinets and clean lines, or opt for a more traditional, cozy feel with warmer wood tones and decorative hardware. The color palette plays a huge role. Lighter colors can make a smaller kitchen feel more spacious and airy, while darker, richer tones can create a sense of drama and intimacy. Don’t forget the backsplash. It’s a great opportunity to add personality and a pop of color or texture. Consider your flooring too; it needs to be durable and easy to clean, but also complementary to your overall design. And hardware – the knobs and pulls – might seem small, but they can really tie everything together and add a finishing touch of style. Think about the overall mood you want to create. Is it a bustling family hub or a serene culinary retreat.
Common Pitfalls to Avoid
It’s easy to get excited and overlook a few things. One common mistake is cramming too much into the space. Resist the urge to add unnecessary features if it compromises the flow. Another is poor lighting; a dark kitchen is rarely a joy to work in. Make sure you have task lighting over your countertops and stove, and ambient lighting for the overall mood. Neglecting corner storage is also a big one – those cabinets can become black holes if not addressed creatively. Lastly, don’t forget about appliance placement. Ensure your oven door can open fully without hitting anything, and that your dishwasher isn’t awkwardly positioned next to the fridge. A little foresight goes a long way in preventing daily frustrations.
Designing an L-shaped kitchen is about more than just placing cabinets along two walls. It’s about creating a space that’s intuitive, efficient, and a true reflection of your lifestyle. By focusing on the work triangle, maximizing storage, optimizing flow, and injecting your personal style, you can transform this popular layout into your dream kitchen. Remember to think about how you move and work in the space, and don’t be afraid to get creative with solutions for those tricky corners or tight spots. With a little planning and attention to detail, your L-shaped kitchen can become the heart of your home, a place where cooking is a pleasure and gathering is a joy. Happy designing!















