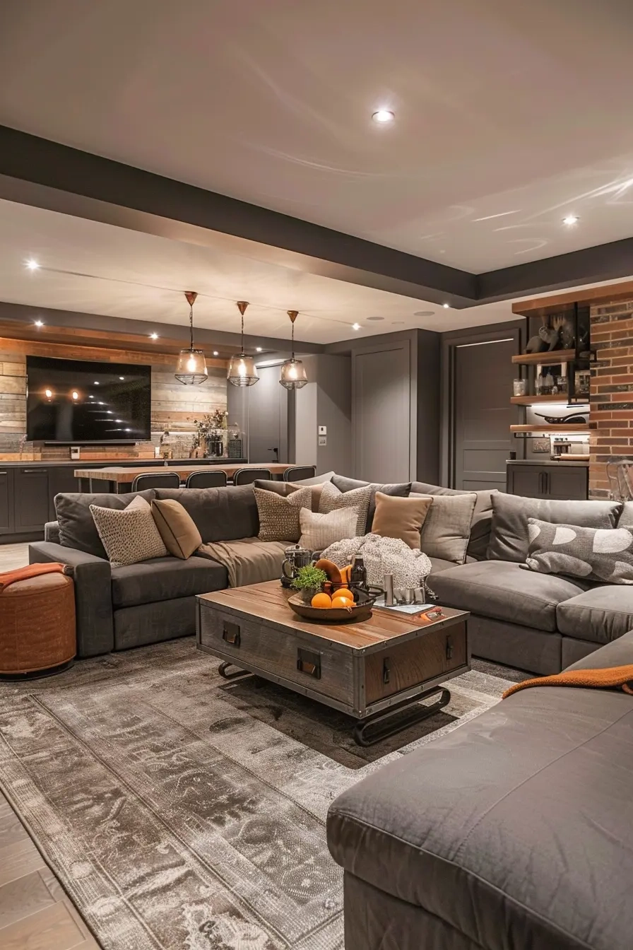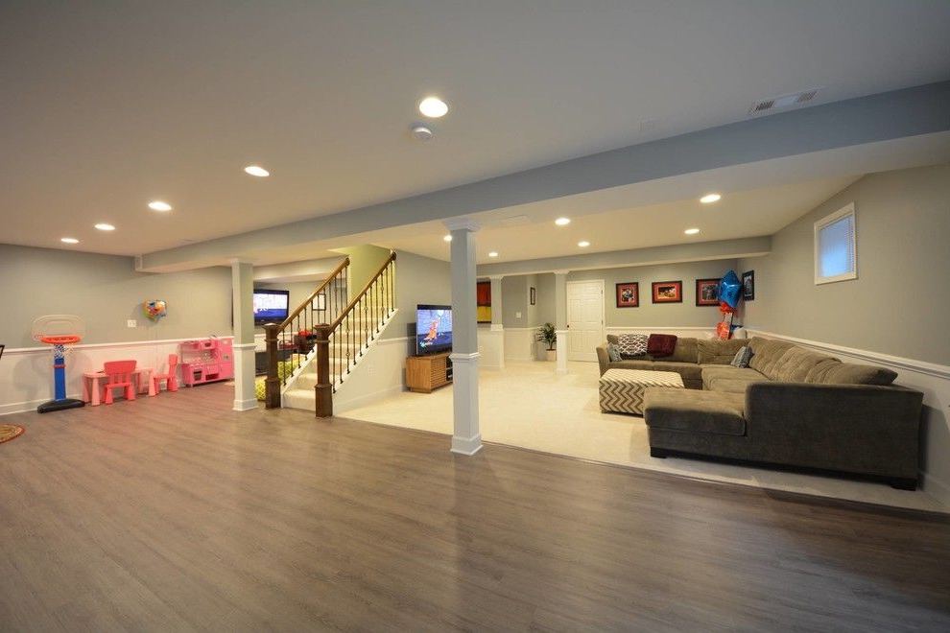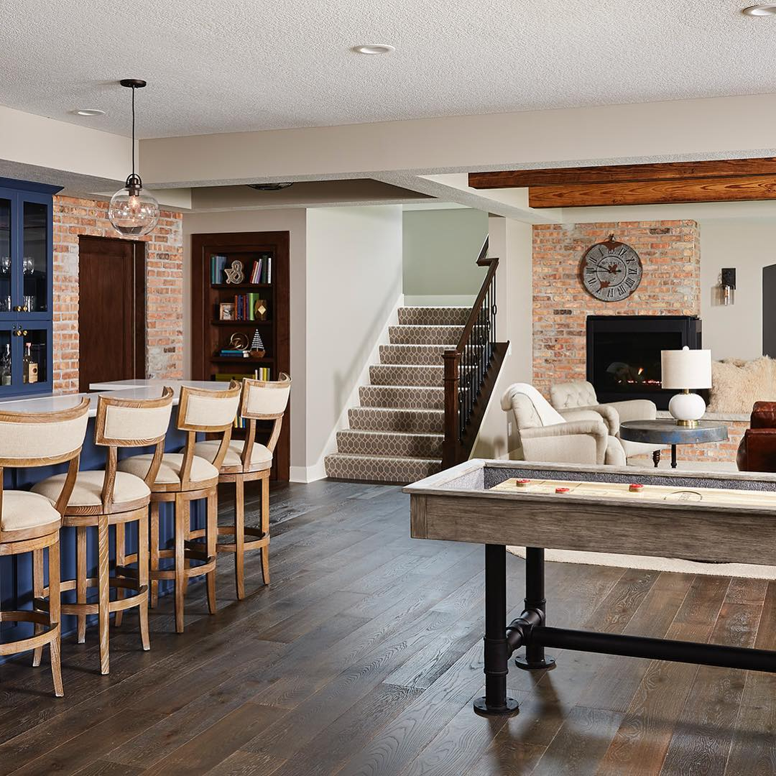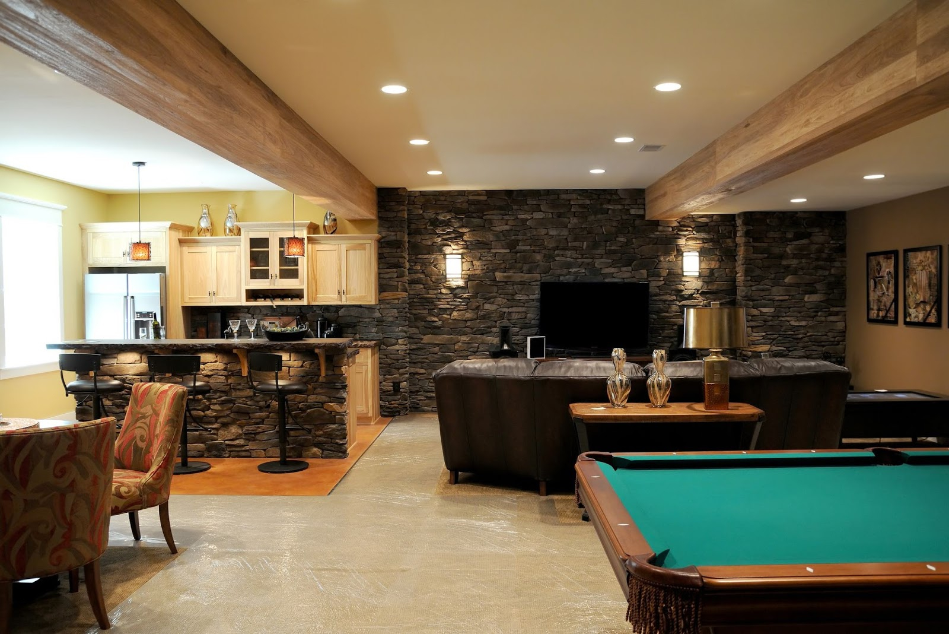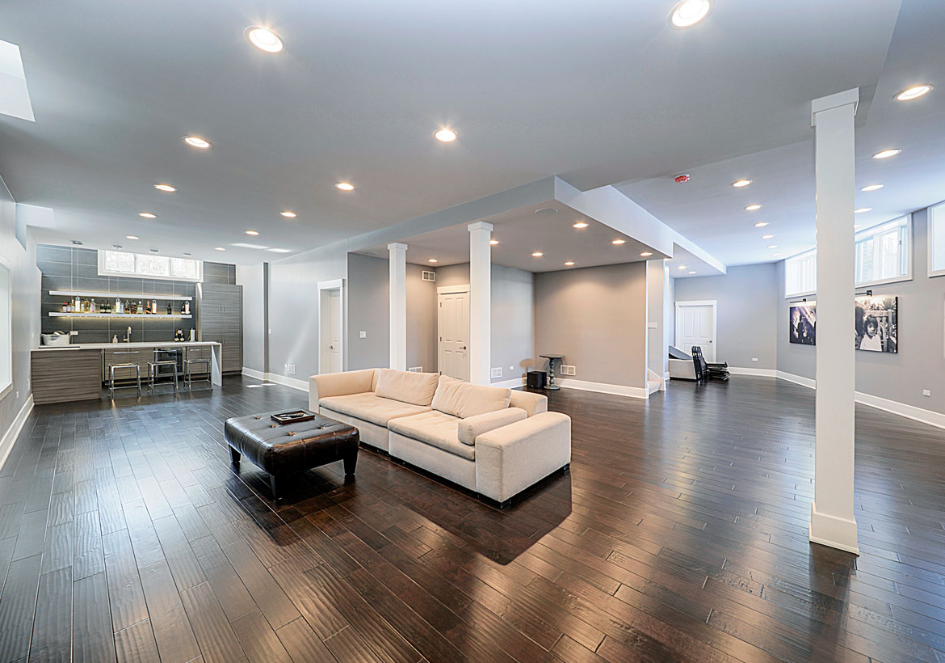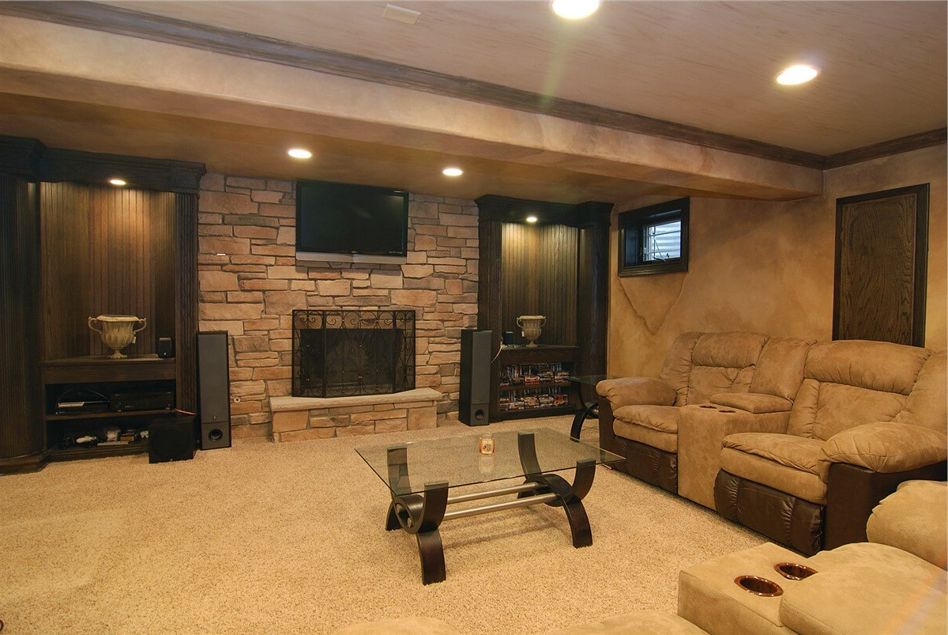Basements can be magical spaces when they’re properly lit and thoughtfully arranged. Whether you’re turning your basement into a home office, entertainment area, or cozy living space, the right combination of lighting and layout can make all the difference. These elements don’t just make your space look better – they affect how you feel and function in that space.
Most people think basements are just storage areas or places to hide the washing machine. But that’s changing fast. More homeowners are discovering that with the right lighting and smart layout choices, basements can become the most comfortable part of their homes. The key isn’t just about having enough light or furniture in the right spots. It’s about creating an atmosphere that feels intentional and lived-in. Think of your basement like a blank canvas waiting to be painted with light and purpose. What if you could transform that dark, forgotten corner into a space that energizes you every day? That’s exactly what happens when you master these lighting and layout secrets.
The Foundation of Good Basement Lighting
Lighting is the unsung hero of basement design. Without proper illumination, even the most beautiful layout will feel cold and unwelcoming. The first rule of basement lighting is to never rely on just one source. You want layers of light – ambient, task, and accent – working together to create a balanced feel. Ambient lighting provides overall illumination, often coming from ceiling fixtures or recessed lights. Task lighting helps with specific activities like reading or working, while accent lighting draws attention to features or creates mood. Consider installing dimmer switches to adjust the ambiance throughout the day. A good rule of thumb is to have at least three different lighting sources in any basement room. That way, you can create different moods and accommodate various activities. For example, bright overhead lights work great for cleaning or organizing, while softer, warmer tones are perfect for relaxing or watching movies.
Smart Layout Planning for Maximum Functionality
Layout decisions determine how well your basement works for you. Start by defining what you want to do in that space. Is it a family room, a home gym, or a study? Once you know your primary function, you can begin planning around it. Think about traffic flow – how people move through the space. You want clear pathways and enough room for furniture without feeling cramped. Consider the existing features of your basement too. Are there windows? Are there columns or pipes? These elements can actually help define zones within your space. For instance, if you have a window, position your main seating area facing it to take advantage of natural light. Also, remember that the floor plan should support your lifestyle. If you have kids, maybe you’ll want a play area. If you work from home, a dedicated workspace makes sense. The best layouts are those that reflect your actual needs rather than what looks good on paper.
Creating Visual Interest Through Layered Lighting
Layered lighting creates depth and dimension in your basement space. This technique involves combining different types of light sources to avoid harsh shadows and create a more dynamic environment. Start with general overhead lighting as your base layer. Then add table lamps or floor lamps for task-specific lighting. Finally, incorporate accent lighting such as picture lights or LED strips to highlight special features. Think about using warm white bulbs (around 3000K) for a cozy atmosphere and cooler white bulbs (4000K) for work areas. The contrast between different light temperatures adds visual richness. For example, you might place a warm reading lamp next to a cool desk lamp. This contrast makes the space feel more interesting and functional. Don’t forget about lighting placement. If you’re using wall sconces, make sure they’re positioned to avoid glare on screens or work surfaces. The goal is to create a harmonious balance of light that supports your activities.
Maximizing Natural Light in Underground Spaces
Natural light is precious in basements because it’s often scarce. Every opportunity to bring sunlight into your underground space should be embraced. If you have windows, make sure they’re clean and unobstructed. Consider using sheer curtains or blinds that let in light while maintaining privacy. Some basements have skylights or light wells – these are fantastic features that deserve attention. If your basement lacks windows, consider adding a light tube or solar tube. These devices channel natural light from the roof down into your basement space. They can dramatically change how a room feels. Even small improvements like painting walls in lighter colors help reflect available light. White or light gray walls bounce light around the room, making everything appear brighter. And remember, the right amount of natural light can boost your mood and energy levels. It’s not just about aesthetics – it’s about wellbeing.
Choosing the Right Furniture for Basement Layouts
Furniture selection matters more than you might think when designing your basement. The right pieces can make a space feel open and airy, while the wrong ones can make it feel cluttered and cramped. Start by measuring your space carefully. Knowing exact dimensions helps prevent buying furniture that won’t fit or creates awkward gaps. Choose furniture that’s proportionate to your room size. Oversized pieces in small spaces create a cramped feeling, while tiny furniture in large rooms can make the space feel empty. Consider multi-functional furniture. A storage ottoman can serve as seating and extra storage. A Murphy bed can transform a guest room into a living space during the day. Also, pay attention to material choices. Light-colored fabrics and wood tones help make spaces feel larger. Darker materials can make a room feel smaller and more intimate. The key is matching your furniture choices to the intended use of each area.
Addressing Common Basement Challenges
Basement spaces come with unique challenges that require creative solutions. Moisture is one of the biggest concerns, especially in older homes. When choosing lighting fixtures, opt for ones that are moisture-resistant or have appropriate ratings for damp environments. For layout issues, consider the height of your ceilings. Low ceilings can make a room feel oppressive, but strategic lighting and furniture placement can help. Use vertical elements like tall bookcases or floor lamps to draw the eye upward. Another common problem is poor ventilation. While this affects air quality, it also impacts how light reflects off surfaces. Clean floors and walls regularly to ensure light bounces properly. If you have a finished basement, consider adding a small fan or two to improve circulation. Don’t overlook the importance of electrical outlets. Plan ahead for your technology needs – you’ll want plenty of power sources for computers, TVs, and other devices. Finally, remember that basements often have unique structural elements like pillars or ductwork. These can actually enhance your design if you work with them rather than against them.
Transforming your basement into a functional and inviting space is all about understanding how lighting and layout work together. When you approach your basement project with intention and knowledge, you can create something truly special. Remember that good basement design isn’t about following trends – it’s about creating a space that serves your life. Whether you’re building a home office, a recreation area, or a cozy living space, these principles apply. The key is to start with your needs and build from there. Lighting and layout aren’t just about looking good – they’re about feeling good in your space. With thoughtful planning and a bit of creativity, your basement can become the heart of your home rather than just a forgotten corner. So go ahead and experiment with different combinations of light and layout. See what works for you. After all, the best basement design is one that feels like home.


