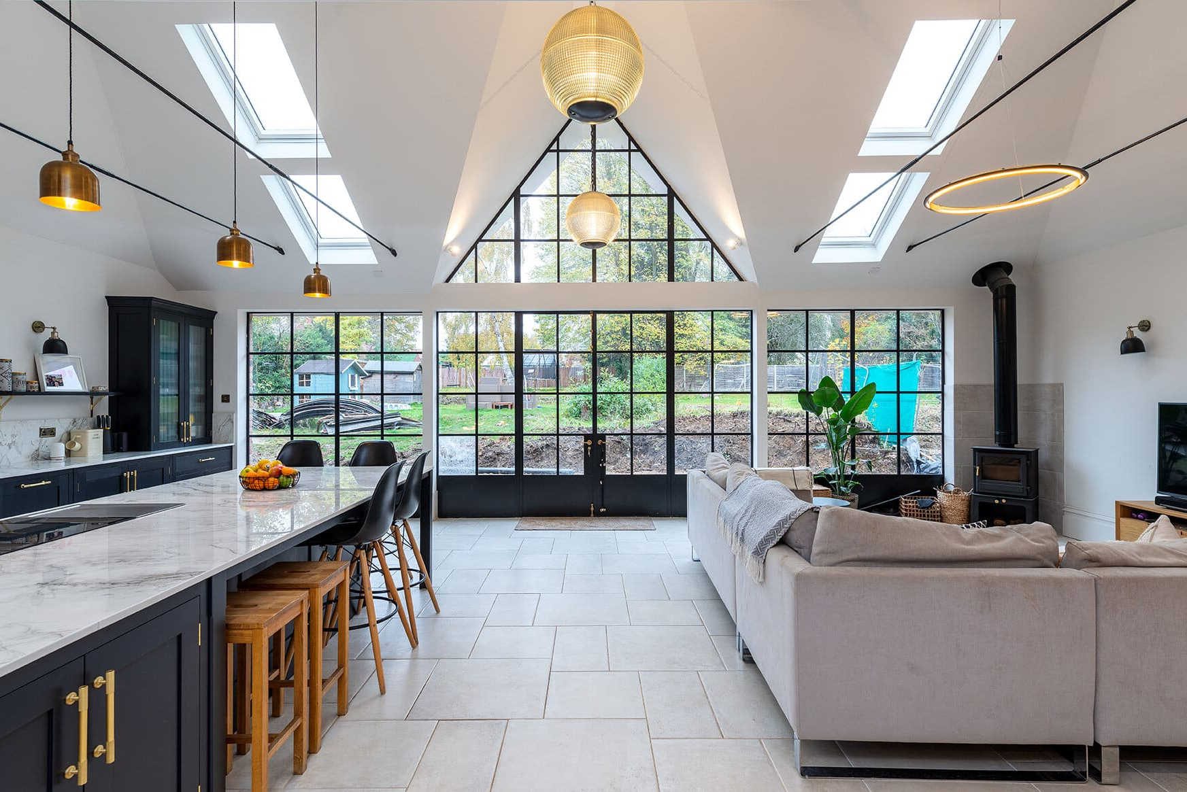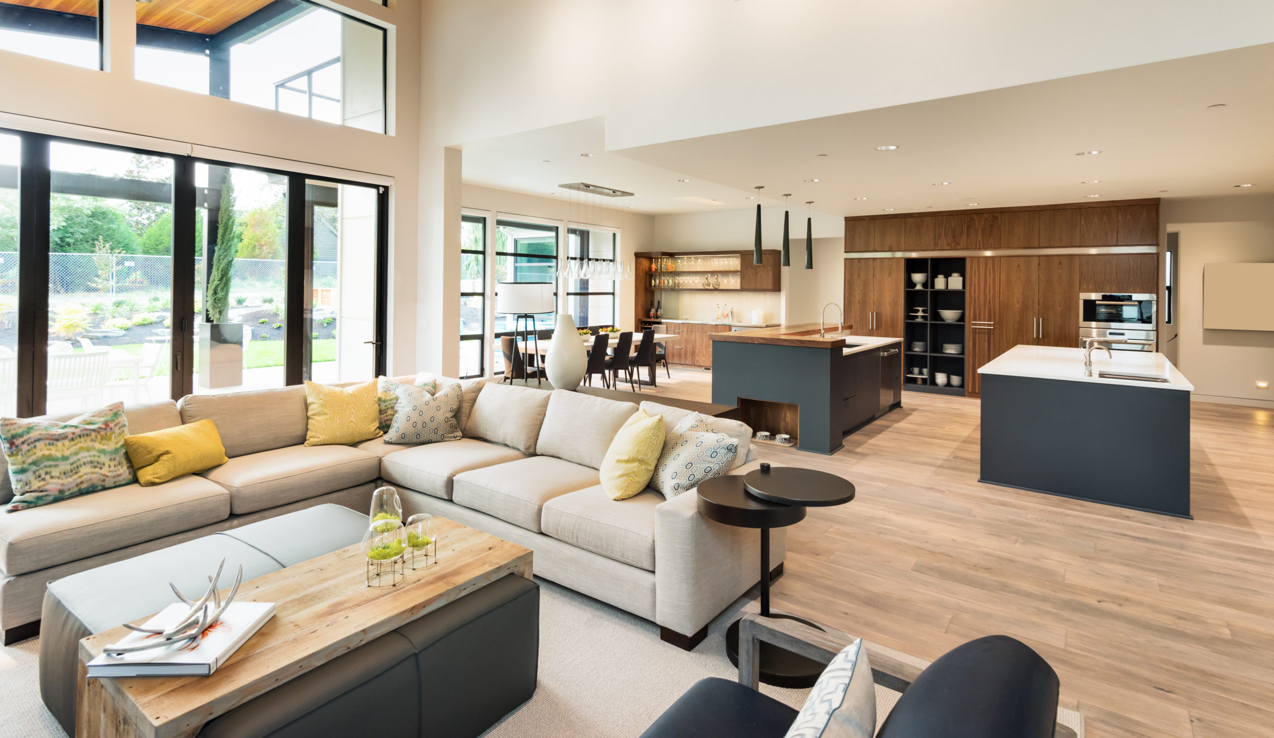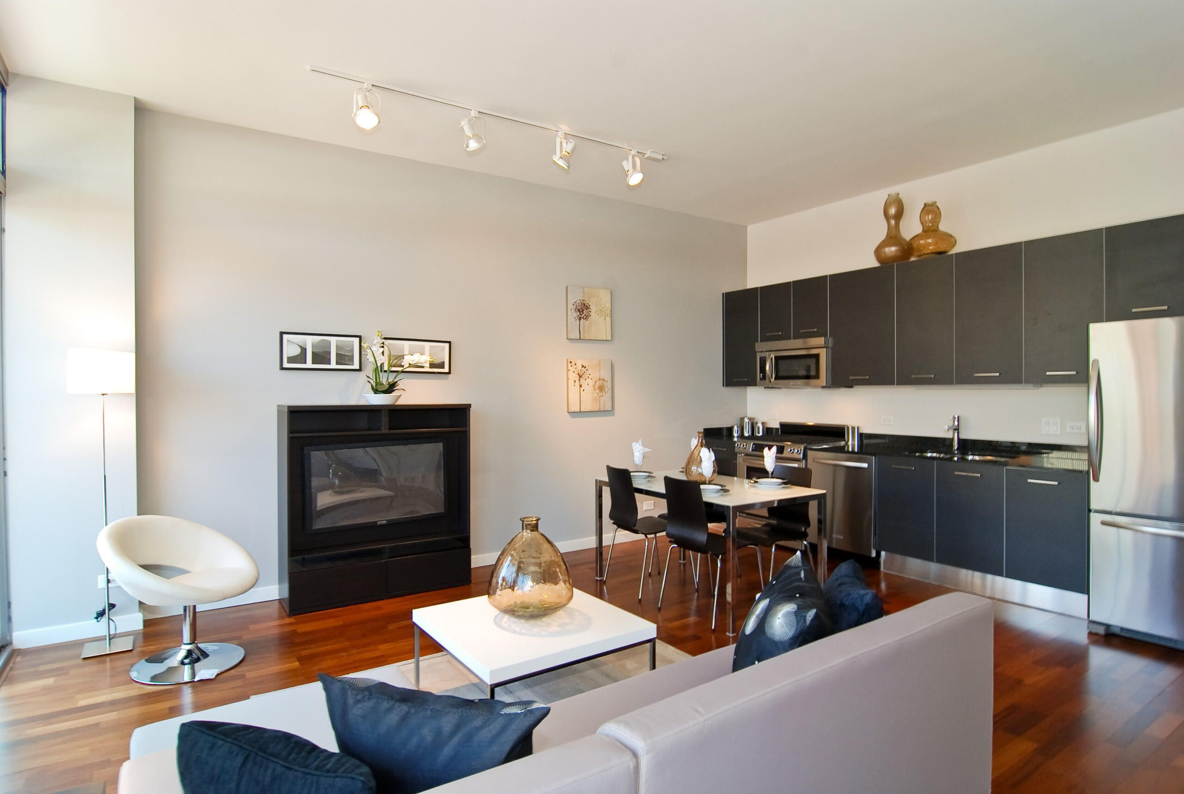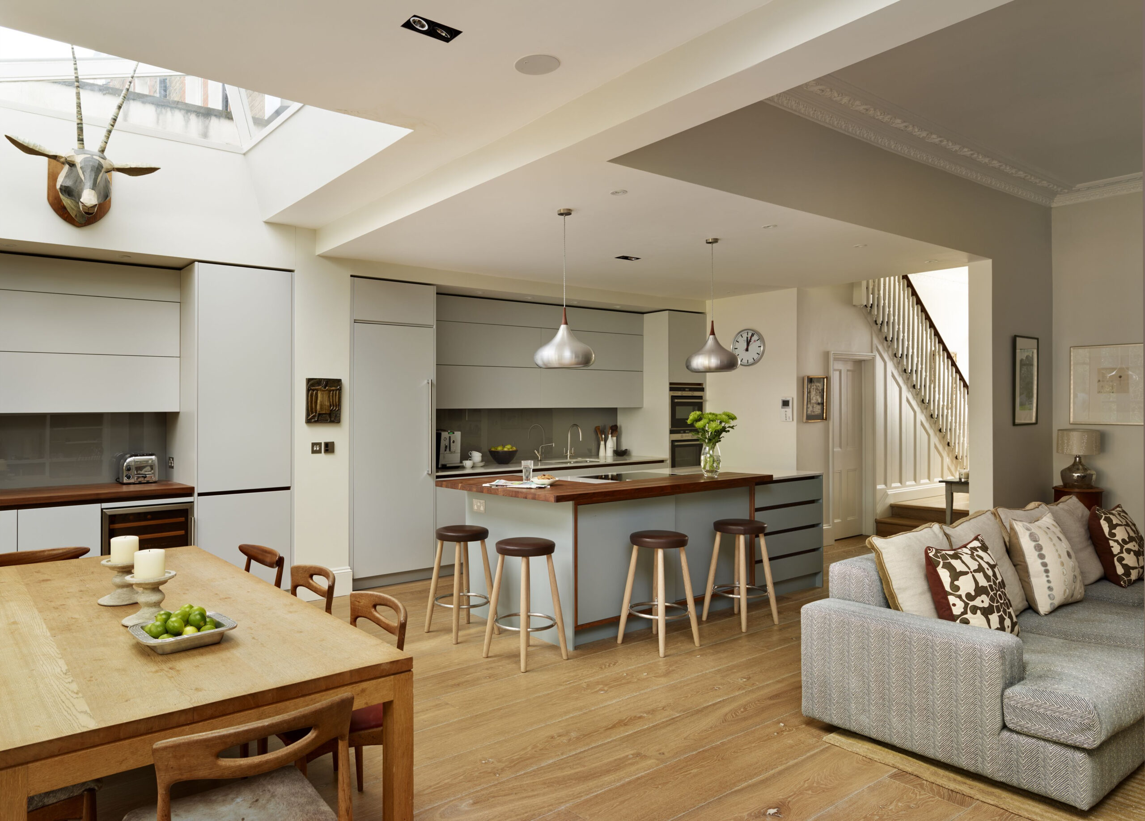In today’s homes, the line between kitchen and living room has become increasingly blurred. What started as simple adjacent spaces has evolved into dynamic, multi-functional areas that serve as the heart of modern living. These innovative design approaches aren’t just about aesthetics – they’re about creating spaces that truly work for how we live now.
Think about your last visit to a friend’s home. Chances are, you noticed something different about their kitchen-living setup. Maybe there was a breakfast bar that doubled as a casual dining area, or perhaps a cozy seating arrangement that made cooking feel less like chore and more like social time. Today’s homeowners are demanding more from their spaces than ever before. They want kitchens that function beautifully, living rooms that feel inviting, and the seamless transition between both that makes daily life easier. This isn’t just about looking good – it’s about creating environments that support the way we actually live.
The Rise of Open Concept Living
Open floor plans have transformed how we think about domestic spaces. The traditional separation between kitchen and living room is giving way to fluid, interconnected areas. This shift isn’t just trendy – it represents a fundamental change in lifestyle preferences. People want to be present during meal preparation, enjoy casual dining with family, and maintain connection with guests while working in the kitchen. The challenge lies in maintaining distinct zones within one open space. Consider using different flooring materials, varying ceiling heights, or strategic lighting to create visual boundaries. A kitchen island can act as a natural divider while providing additional workspace and seating. Think about how you move through your space – where do you naturally gather? Where do you prefer to cook? Answering these questions helps shape the flow of your integrated area.
Multi-Functional Furniture Solutions
Innovative furniture design is revolutionizing small spaces and maximizing utility. Look for pieces that serve multiple purposes – a coffee table that doubles as a prep surface, or dining chairs that transform into storage units. The key is finding items that enhance rather than clutter your space. For instance, a modular shelving unit can provide storage for dishes and books while serving as a visual barrier between kitchen and living areas. Consider the height variations in your furniture choices. Tall bookcases can create a sense of separation without feeling like walls. Meanwhile, low seating arrangements encourage conversation and interaction. The best solutions often involve thinking beyond conventional uses for furniture. What if your dining table could become a work surface when needed? What if your kitchen cart could double as a sideboard during entertaining? These versatile options allow you to adapt your space to different needs throughout the day.
Lighting That Works Harder
Good lighting goes far beyond simply illuminating a room. In combined kitchen-living spaces, lighting must serve multiple functions simultaneously. Task lighting for food prep, ambient lighting for relaxation, and accent lighting for showcasing design elements. Smart lighting systems offer incredible flexibility, allowing you to adjust brightness and color temperature based on the time of day or activity. Imagine having warm, inviting light for evening meals and bright, energizing light for morning cooking. LED strips under cabinets provide essential task illumination while adding a subtle glow to your space. Pendant lights above islands can create focal points while offering functional lighting. The secret lies in layering different types of lighting to create depth and versatility. Don’t forget about natural light – maximize its benefits through strategic window placement and reflective surfaces. How many times have you felt like your kitchen feels cramped because of poor lighting? The right approach can make even the smallest space feel expansive and welcoming.
Color Psychology and Visual Harmony
Colors have the power to influence mood and perception in ways we might not immediately realize. In combined spaces, choosing the right palette becomes crucial for creating the atmosphere you desire. Cool tones like blues and greens can make a space feel calm and spacious, while warm colors such as yellows and oranges create intimacy and energy. Consider how different colors affect the perceived size of your space. Light colors generally make small areas feel larger, while darker tones add sophistication and depth to larger rooms. The key is consistency – choose a base color scheme that works across both areas. You might use a neutral foundation in your kitchen with pops of color in your living area, or vice versa. Sometimes, a single element like a colorful backsplash or accent wall can tie everything together. Think about the activities that happen in each area and how color might support those functions. Does your living room need to feel relaxed for reading? Should your kitchen promote energy for cooking? Color choices should reflect these intended moods.
Technology Integration Without Compromise
Modern living demands technology that enhances rather than overwhelms our spaces. Smart appliances, hidden wiring, and integrated entertainment systems can seamlessly blend into your design aesthetic. The goal isn’t to showcase technology but to make it work invisibly for you. Consider built-in charging stations, wireless speaker integration, and smart home controls that can manage lighting, temperature, and even cooking schedules. Kitchen countertops might feature embedded touchscreens for recipe access or recipe management. Hidden storage solutions keep cables and devices out of sight while maintaining accessibility. The trick is planning ahead for tech needs without sacrificing design integrity. Ask yourself: what technology do I use most in my kitchen? What would make my living room experience better? Sometimes, the simplest solutions work best – a well-placed outlet behind a decorative element or a sleek charging station that matches your cabinetry. The beauty of modern design lies in its ability to make complex functionality appear effortless.
Storage Strategies for Maximum Efficiency
Effective storage transforms chaotic spaces into organized havens. In combined kitchen-living areas, this becomes even more critical since you’re managing multiple functions in one zone. Vertical storage solutions maximize available space while keeping items accessible. Open shelving can display beautiful dishes and books while providing quick access to frequently used items. But don’t forget about hidden storage – cabinets and drawers should be designed with the way you actually use your space in mind. Consider pull-out pantry shelves for easy access to ingredients, or drawer organizers for utensils and tools. The key is understanding how you move through your space and what you need where. A kitchen island with built-in storage can hold everything from spices to linens, while a console table in your living area might hide media equipment and books. Think about your daily routines – where do you typically reach for things? How often do you need to access certain items? Planning storage around these habits creates a system that works naturally for you.
The future of kitchen-living room design isn’t about choosing between function and beauty – it’s about creating harmony between both. These innovative approaches recognize that we spend more time in our homes than ever before, and our spaces should support that reality. Whether you’re renovating an entire home or simply rethinking your current layout, remember that successful design comes from understanding how you actually live. The solutions that work best are those that feel natural rather than forced. They respond to your needs, adapt to your lifestyle, and ultimately make everyday moments more enjoyable. What matters most isn’t following the latest trend, but finding what works for your unique situation. Start small, experiment with different elements, and let your personal style guide the process. After all, the best spaces are those that make you want to stay and enjoy life.















