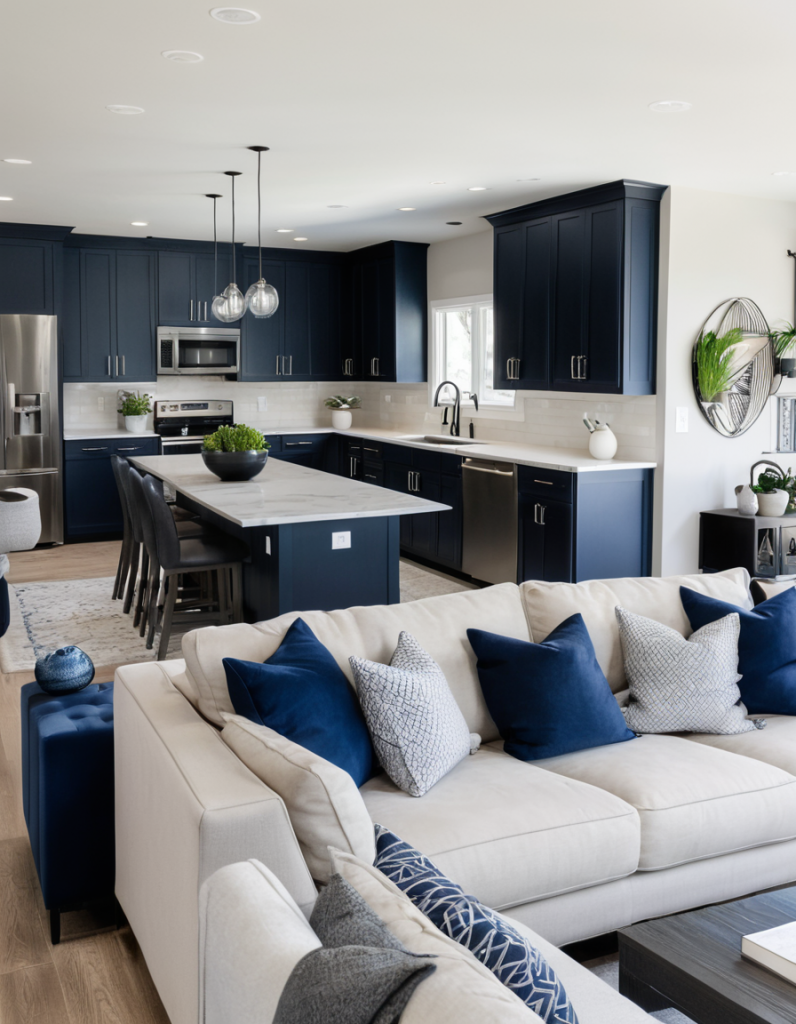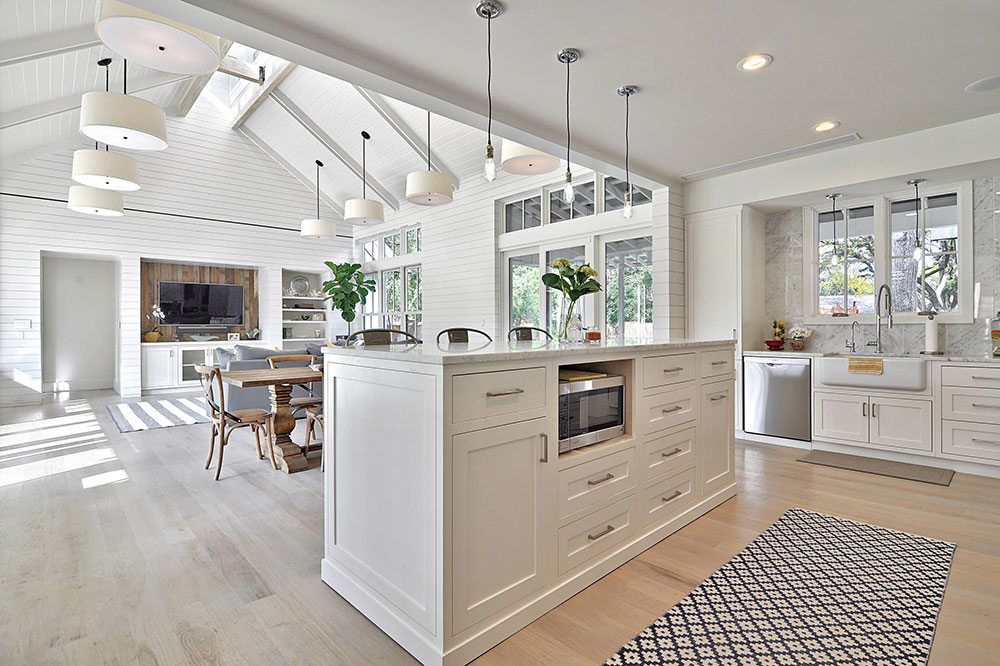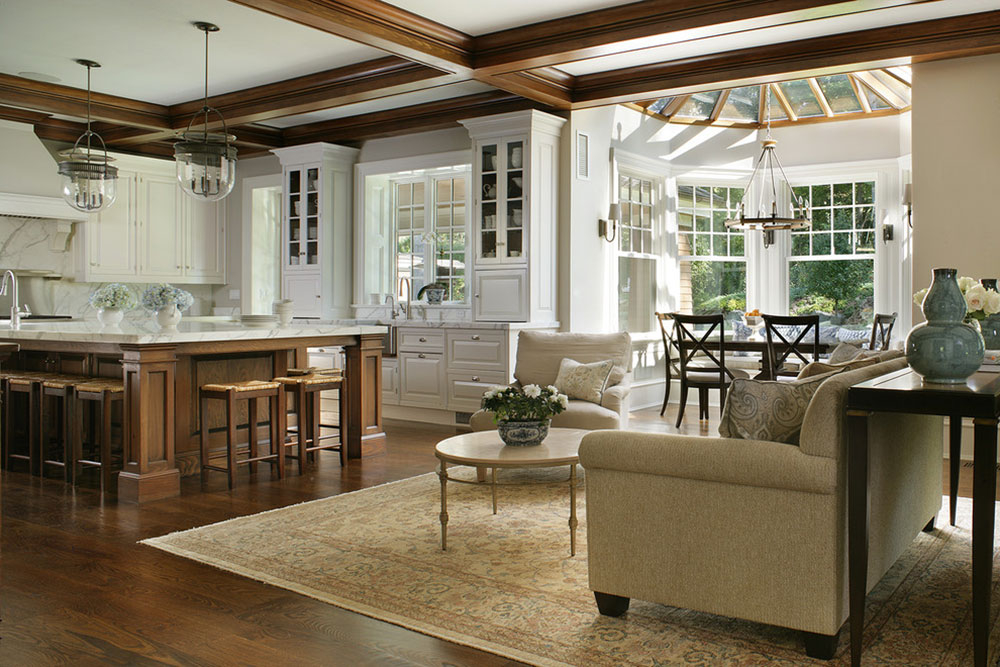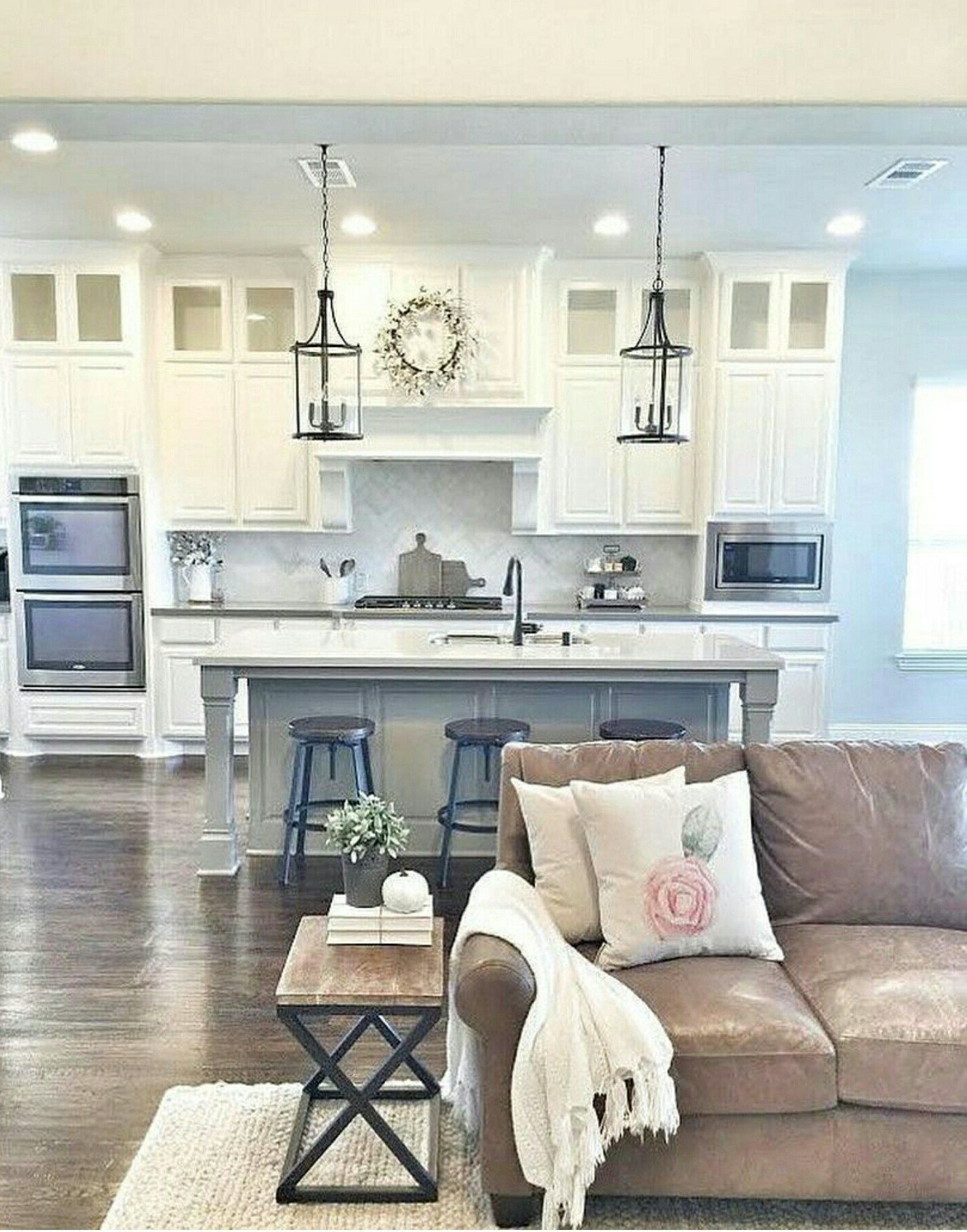Imagine walking into a home where the kitchen flows effortlessly into the living room, where the aroma of fresh bread mingles with the warmth of conversation. This isn’t just a dream – it’s an achievable reality when you thoughtfully design functional zones that work together rather than apart. These open-concept spaces are more than just trendy design choices; they represent how we actually live today. Families gather around the breakfast bar while cooking dinner, children do homework at the kitchen island, and guests feel welcomed into both spaces. But how do you make this seamless transition happen? Let’s explore the secrets behind creating truly integrated living areas.
The modern home is evolving. People want spaces that serve multiple purposes, that feel both practical and beautiful. The traditional separation between kitchen and living room is becoming less common, and for good reason. These two areas of the home often serve as the heart of family life. When you think about it, there’s no real reason why cooking shouldn’t happen in the same space where you relax, entertain, and spend quality time with loved ones. The challenge lies in creating distinct zones within one open area that still feel connected. It’s like creating a symphony where each instrument has its own role but contributes to the overall harmony. This approach requires careful consideration of flow, function, and visual continuity.
Understanding Open-Concept Living
Open-concept homes have transformed how we think about interior design. Gone are the days when the kitchen was isolated behind closed doors. Now, families want to be near each other while preparing meals or enjoying downtime. Think about your own experiences – when did you last cook while chatting with someone else in the room? The key is recognizing that this isn’t just about removing walls. It’s about creating zones that communicate with each other visually and functionally. You might have the kitchen area with a prep zone and cooking station, while the living area features comfortable seating and entertainment options. The challenge is making these areas distinct enough to serve their purposes while maintaining the feeling of one continuous space. Many homeowners struggle with this balance because they fear losing the identity of each area.
Visual Cues and Design Elements
One of the most effective ways to define different zones is through visual elements. Consider using flooring that changes texture or color to separate areas. A hardwood floor in the kitchen area might transition into a carpeted living room space. Or maybe you want to use different paint colors to create a subtle boundary. Sometimes a simple change in ceiling height can signal different functions. Higher ceilings might indicate the living area, while lower ceilings keep the kitchen feeling cozy and intimate. Lighting plays a crucial role too. You might use pendant lights over the kitchen island and floor lamps in the living area. These visual cues help people naturally understand where they are and what they’re supposed to be doing. Think about how you’ve walked into a restaurant where the bar area looks completely different from the dining area. That’s the power of visual zoning.
The Magic of Transitional Spaces
Transitional spaces act as bridges between the kitchen and living room. They’re often overlooked but incredibly important. An island or breakfast bar can serve as the perfect transitional element. It provides a physical barrier while remaining open to both spaces. People can eat there, prep food, or simply chat while others cook. A console table in the entryway might lead from the kitchen to the living area. The key is choosing elements that don’t block sightlines but instead guide movement naturally. Sometimes a simple change in furniture arrangement can create a transitional effect. Maybe a large plant or a console table creates a visual break. These spaces often become the most social areas of the home. They’re where conversations start and continue, where kids do homework, and where adults unwind after a long day.
Practical Layout Considerations
Layout matters more than you might think. You want to avoid having people walking directly through the kitchen when they’re trying to relax in the living room. That means planning traffic flow carefully. Consider where the refrigerator sits, where the stove is located, and how people move through the space. If you’re working in the kitchen, you don’t want to be interrupted by someone walking past. Yet you also want the space to feel welcoming. Sometimes a small counter extension can create a natural buffer. You might position the sink away from the main living area. The kitchen island can double as a casual dining area and a workspace. These practical considerations ensure that your design works for real life, not just for show. The best layouts make everyone comfortable while keeping the space functional.
Color and Material Harmony
Colors and materials tie everything together. Choose a palette that feels cohesive across both spaces. Maybe you want to use warm earth tones in both areas, or perhaps you prefer cool blues and whites. The trick is consistency without monotony. You might use the same base color but add different textures. For example, a warm beige kitchen might feature a soft gray living room, but both areas could incorporate natural wood elements. Natural materials like stone, wood, or even concrete can create a connection between spaces. Don’t forget about textures – a plush rug in the living area might complement a granite countertop in the kitchen. These subtle connections make the whole space feel unified rather than disjointed. The goal is to create visual continuity that makes people feel like they’re in one space, even though there are distinct functions.
Storage Solutions and Organization
Good storage is essential in blended spaces. You want to hide clutter without making either area feel cramped or empty. Consider using open shelving in one area and closed cabinets in another. Maybe you want glass-front cabinets in the kitchen that display beautiful dishes while keeping everything organized. In the living area, you might have built-in storage that blends with the walls. The key is making storage solutions that work for both spaces. You don’t want to see random items scattered everywhere. A designated spot for keys, mail, and other essentials helps maintain the clean look. Sometimes a single storage solution can serve dual purposes. A console table might hold books and decorative items in the living area, while also serving as a spot for kitchen essentials in the kitchen. Good organization makes the entire space feel more manageable and beautiful.
Designing functional zones that blend kitchen and living room is both an art and a science. It requires understanding how people actually live, not just how they should live according to design trends. When you get it right, you create a space that feels both practical and inviting. The magic happens when you recognize that these areas don’t have to compete for attention – they can work together beautifully. You might find yourself cooking dinner while watching your kids play, or having guests sit at your kitchen island while you prepare meals. The most successful designs are those that acknowledge the natural flow of daily life. They’re flexible enough to accommodate different activities while maintaining the beauty and functionality of both spaces. This approach to home design isn’t just about aesthetics – it’s about creating spaces that support the way we really want to live. Whether you’re starting fresh or updating your existing space, remember that thoughtful zoning creates homes that truly feel like home.















