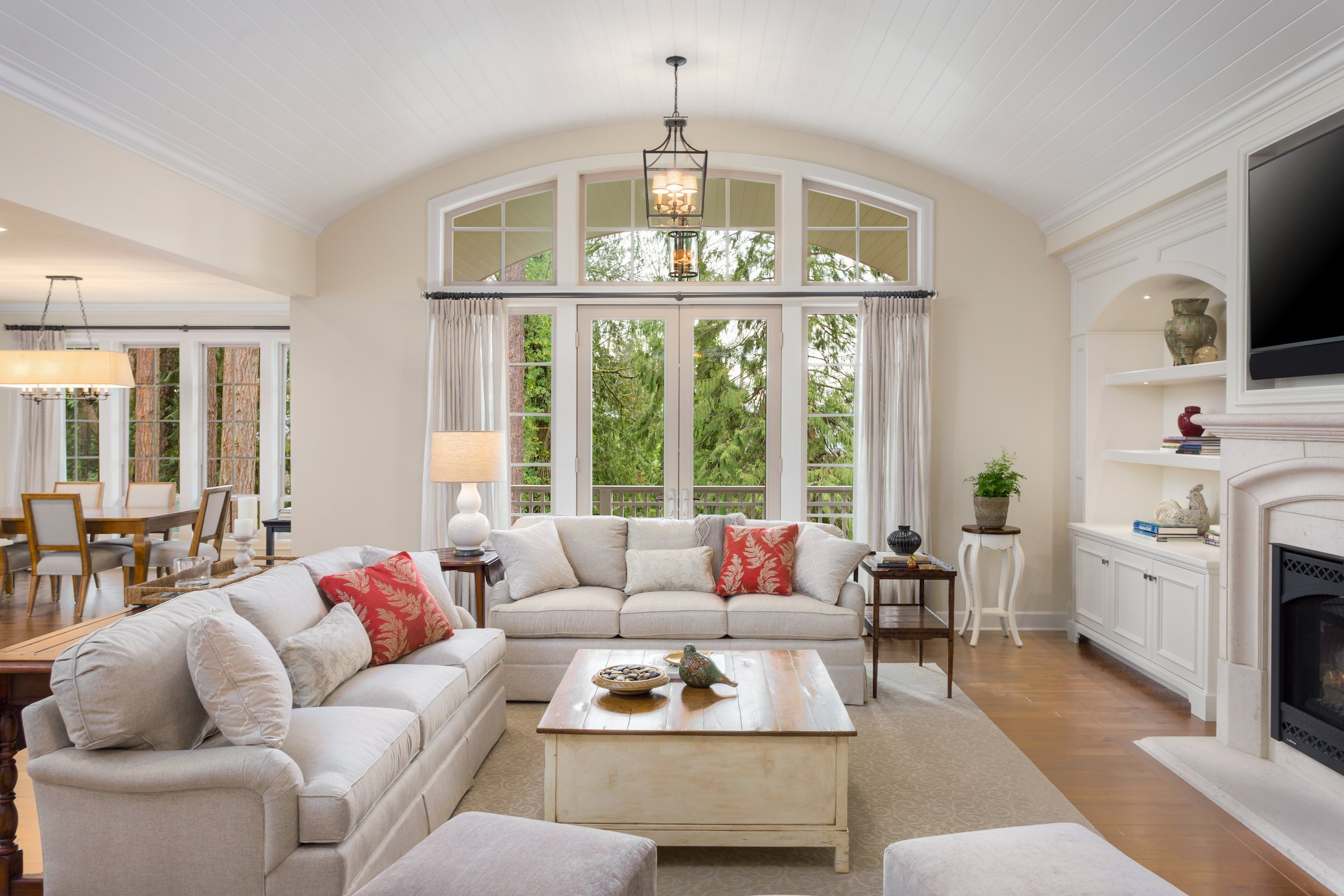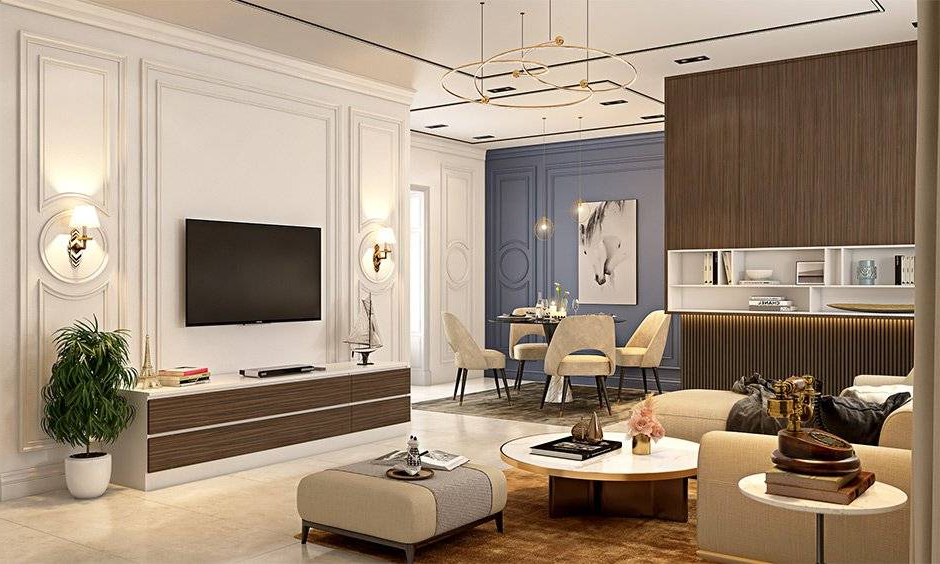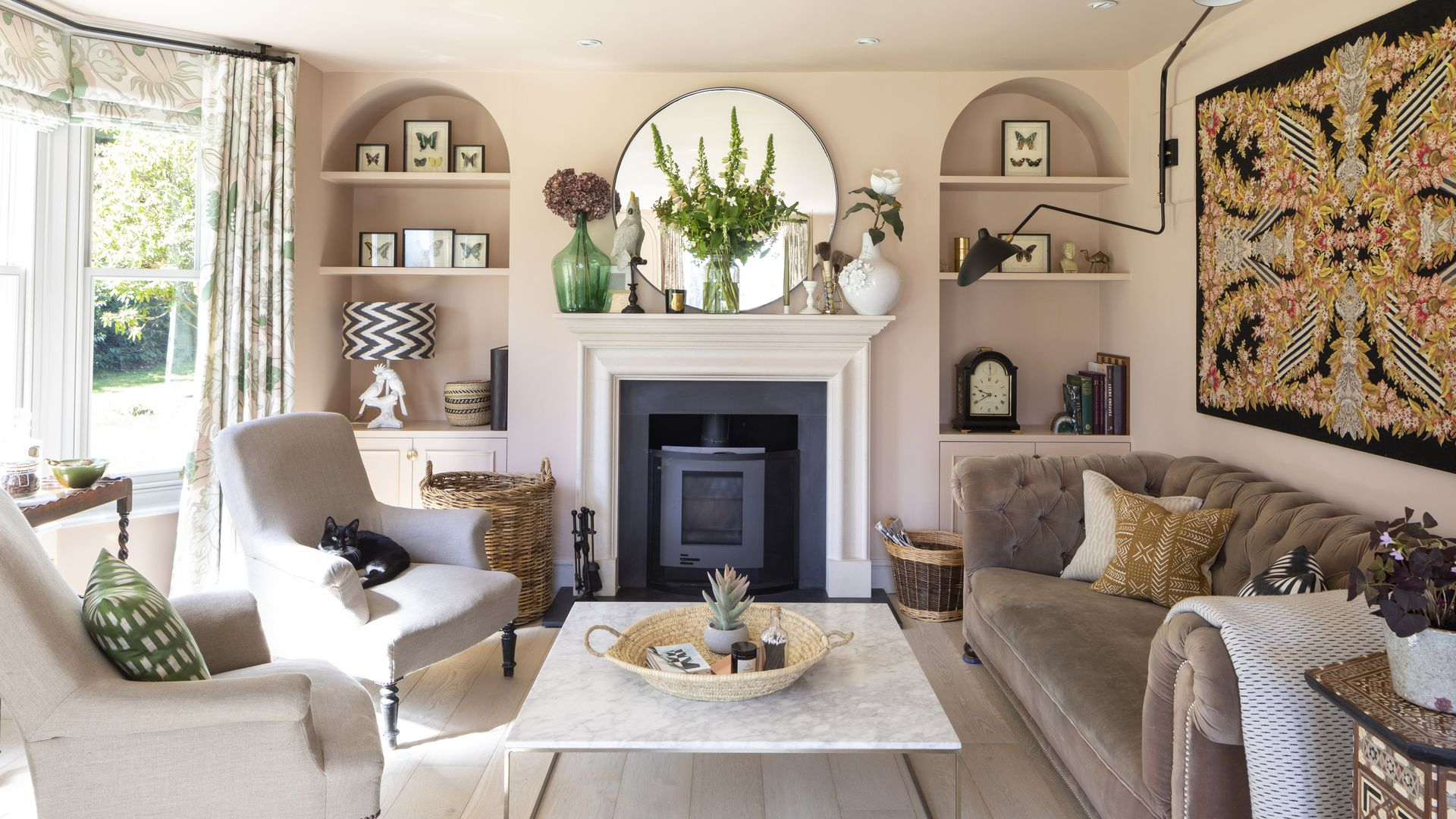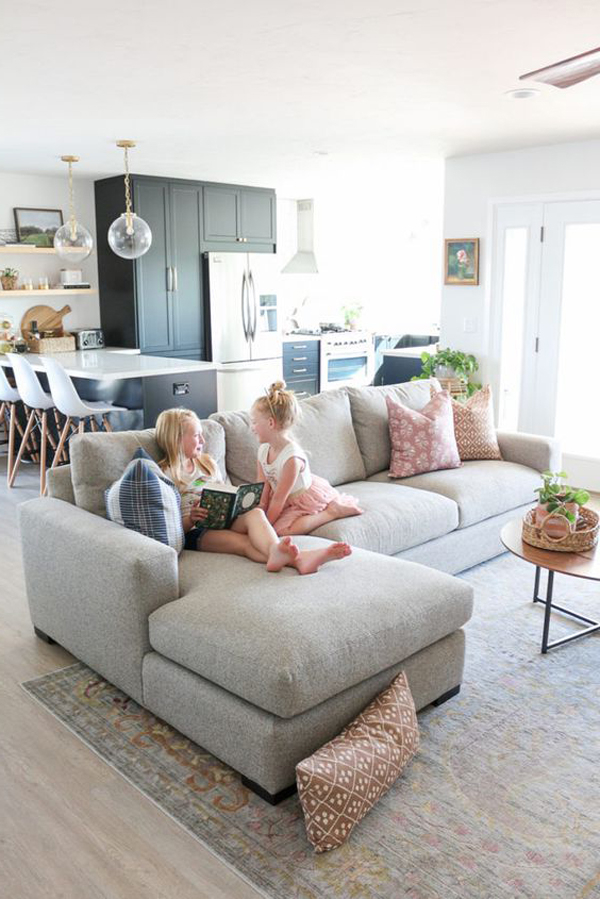Every family has that one spot where everyone naturally gathers. Maybe it’s the kitchen island where kids help with prep, or the living room where stories are shared before bedtime. These spaces aren’t just rooms – they’re the foundation of family life. What if we could design every corner of our homes to naturally draw people together? That’s exactly what we’ll explore today.
Think about the last time you had a real conversation with your family. Was it during dinner? Maybe while playing a game? Or perhaps while doing chores together? The truth is, families connect best when they’re physically close and emotionally engaged. The way we arrange our homes can either encourage or hinder those precious moments. It’s not about having the most expensive furniture or the fanciest décor. It’s about creating intentional spaces where connection happens naturally. This isn’t just about aesthetics – it’s about purposeful design that supports the way families actually live and interact. We’re talking about transforming every room from a place to simply exist in, to a place where memories are made.
Understanding Family Dynamics in Space
Every family has its own rhythm. Some families thrive on morning chaos with breakfast at the counter. Others prefer quiet evenings with books and tea. Understanding your family’s natural flow is the first step toward designing spaces that work for them. Consider how many people typically gather in each area. How much space do you need for active play versus quiet activities? Think about the different needs throughout the day – morning routines, homework time, family dinners, and evening relaxation. The kitchen might be the heart of your home, but it’s not always the best place for focused work or serious conversations. Sometimes we need to move our interactions to other areas of the house. A family room might serve as a gathering spot, but it needs to be designed to accommodate both active and passive family time. The key is flexibility. Design spaces that can shift with your family’s changing needs. What makes a family room work for your family? It’s not just about furniture placement – it’s about creating zones within zones that allow for different types of family interaction.
Kitchen: More Than Just Food Preparation
The kitchen often becomes the epicenter of family life, but it’s more than just a place to cook. It’s where children learn, where parents multitask, and where spontaneous conversations happen. When you design your kitchen for family connection, you’re creating opportunities for interaction. Consider an open layout that allows parents to watch while kids cook. Build in a small island or counter space where children can participate in meal prep. This creates a natural environment for teaching and learning. You might have a designated spot where family members can leave notes or drawings on the fridge. Think about how you want to use the space – is it for quick meals, extended family gatherings, or casual conversations? The kitchen should feel welcoming rather than sterile. If you have a large family, consider multiple seating options. A bar-style counter can offer a different perspective than traditional dining. The goal is to make the kitchen a place where everyone feels included, not just those who are cooking. Sometimes the most meaningful family moments happen while washing dishes together or sharing a snack. These everyday interactions build stronger relationships than grand gestures ever could.
Living Rooms: The Great Equalizer
Living rooms are perhaps the most versatile spaces in the home. They can be formal entertainment areas or cozy gathering spots. The key to making a living room family-friendly is ensuring it works for everyone. Start with flexible seating arrangements that can adapt to different situations. A circular arrangement might work better than a traditional setup for encouraging conversation. Think about how people naturally move through the room. Is there enough space for children to run around safely? Do you have enough seating for everyone to sit comfortably? The television doesn’t have to be the center of attention. Consider alternative focal points like artwork, bookshelves, or even a family photo display. If you have young children, make sure the room is safe for exploration. A family room that’s too polished can feel unwelcoming. It should feel lived-in and loved. Sometimes the most important conversations happen when someone accidentally knocks over a glass or when someone finds a new hiding spot. The living room should be a place where imperfections are part of the charm. It’s the space where stories are told, where dreams are shared, and where family bonds are strengthened.
Bedrooms: Private Spaces with Family Considerations
Bedrooms are personal spaces, but they can still support family connection. This might seem counterintuitive, but thoughtful bedroom design can actually enhance family relationships. Consider how children’s bedrooms can be designed to encourage independence while still allowing for family involvement. Maybe you have a special reading nook where parents can join their kids for bedtime stories. Perhaps a shared bathroom area that encourages morning routines together. For teenagers, having a space that feels private but also connected to family life is crucial. This might mean a bedroom with a window that overlooks a common area or a space where they can have quiet conversations with parents. The challenge is finding balance between privacy and connection. Bedrooms shouldn’t feel like fortresses. They should be places where family members can retreat but also easily come together when needed. Sometimes a simple arrangement of furniture can make all the difference. A small chair in a teenager’s room might become a spot for family discussions or shared reading time. It’s about creating spaces that respect individual needs while maintaining family connections.
Hallways and Transitional Spaces
Don’t underestimate the power of hallways and entryways. These spaces often get overlooked but can be incredibly effective for family connection. Consider how people move through your home. Are there natural gathering points along their path? Maybe a small table by the front door where keys and coats are left. Or a spot near the stairs where family members might naturally stop and chat. Hallways can be transformed into mini-family zones. Add a small bench for sitting and chatting, or a hook for family photos. The idea is to make these transitional spaces feel intentional rather than just functional. Sometimes the best family moments happen when you’re walking from one room to another. A hallway might become a place where you discuss the day’s events or share quick updates. If you have a long hallway, consider adding a small seating area or even a small bookshelf with family books. These spaces don’t require major renovations – just thoughtful additions that make people want to pause and connect. They’re the unsung heroes of family home design.
Outdoor Areas: Bringing Family Together Outside
Outdoor spaces often become the most cherished family areas. Whether it’s a backyard with a picnic table or a porch with comfortable seating, these areas offer unique opportunities for connection. Design outdoor spaces with the seasons in mind. What happens when it’s raining? How does the space change with different weather conditions? A covered porch might be perfect for year-round family time, while a backyard might be ideal for summer gatherings. Consider what activities you want to encourage outdoors. Maybe it’s games, gardening, or simply relaxing together. Outdoor spaces should feel like extensions of your indoor family areas. If you have a deck, think about how it connects to your living room or kitchen. The transition from inside to outside should feel seamless. Sometimes the most memorable family moments happen in unexpected outdoor spaces. A garden path where everyone can walk together, or a small patio where you might have morning coffee as a family. The key is making outdoor spaces comfortable and inviting for all family members. They should encourage movement, conversation, and shared experiences.
Designing spaces that bring families together isn’t about following trends or buying expensive furniture. It’s about understanding your family’s unique needs and creating environments that support those connections. Every room in your home can become a place where memories are made and relationships grow stronger. The most important thing isn’t the cost of your furniture or the sophistication of your design. It’s the intention behind your choices. When you think about how your family moves through your home, what spaces they naturally gravitate toward, and how you want them to interact – you’re already on the right path. Remember, family spaces don’t have to be perfect. They just need to be welcoming. They should feel like places where people want to spend time together, whether that’s for a quick conversation or a full family dinner. The magic happens in the details – the way chairs are arranged, the spot where someone always sits, or the corner where family stories are shared. These aren’t just rooms. They’re the stages where your family’s story unfolds.















