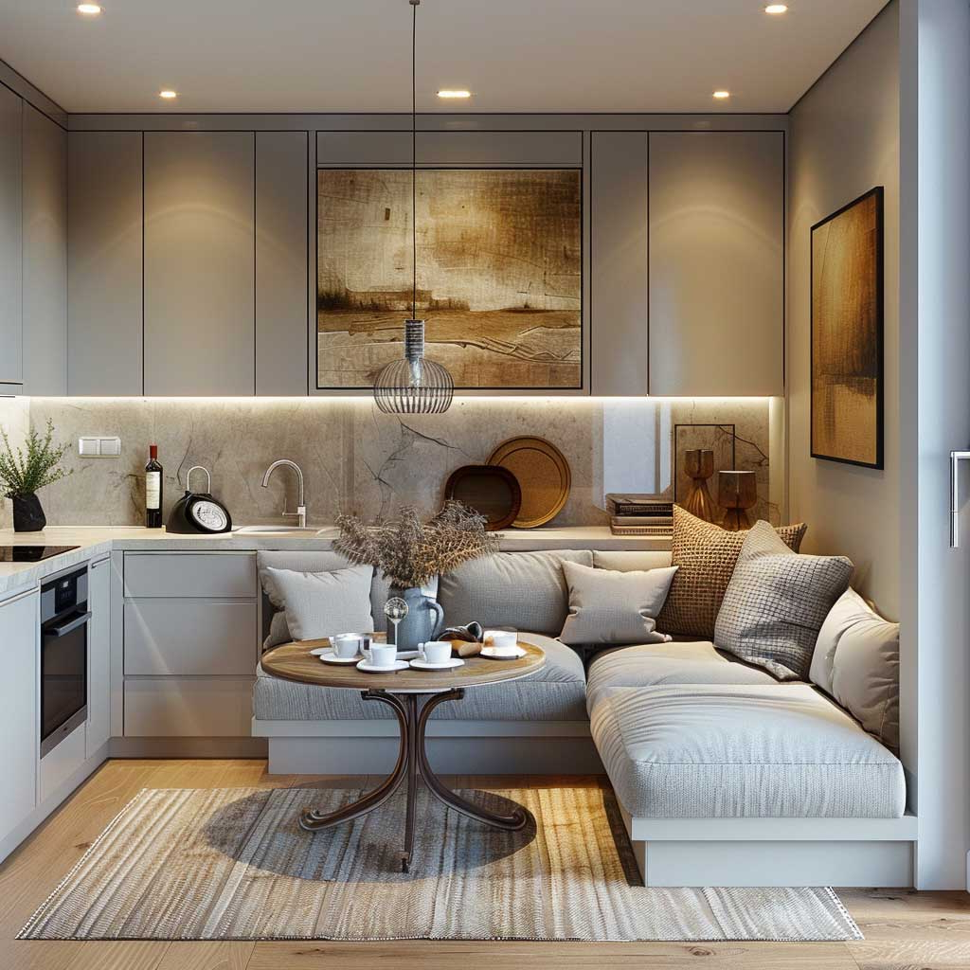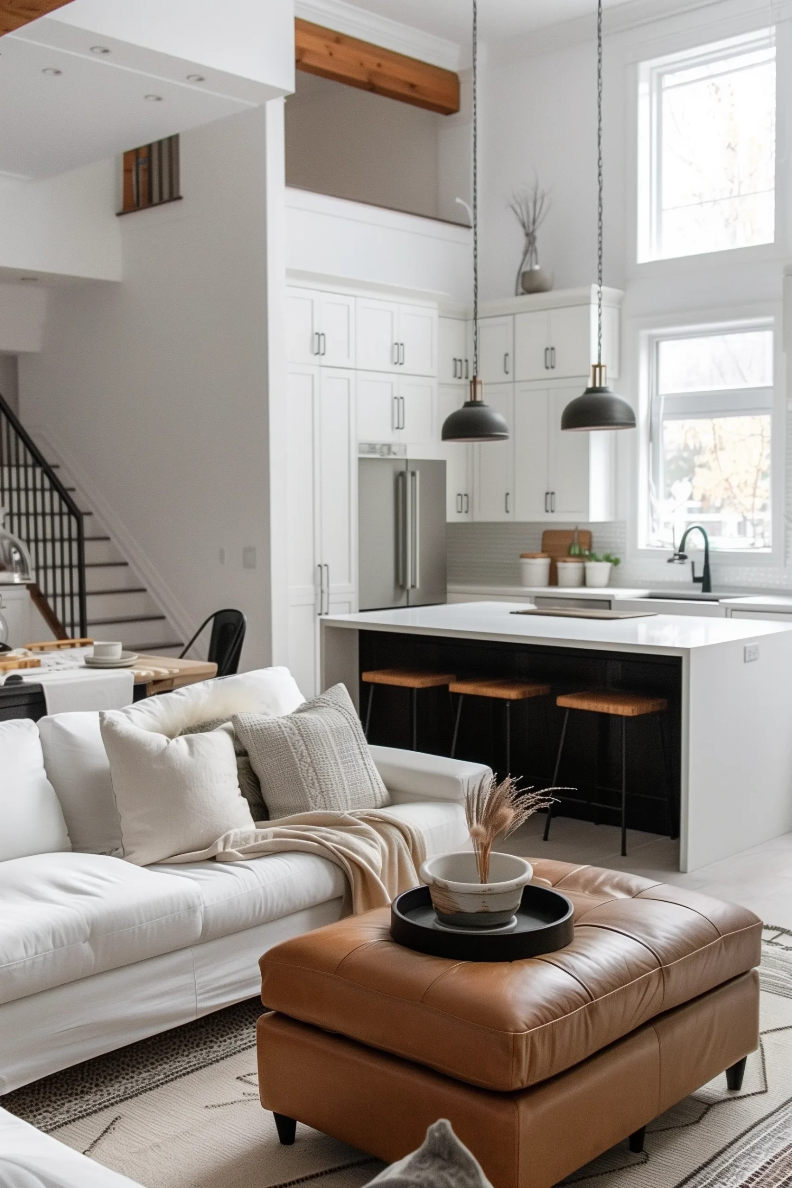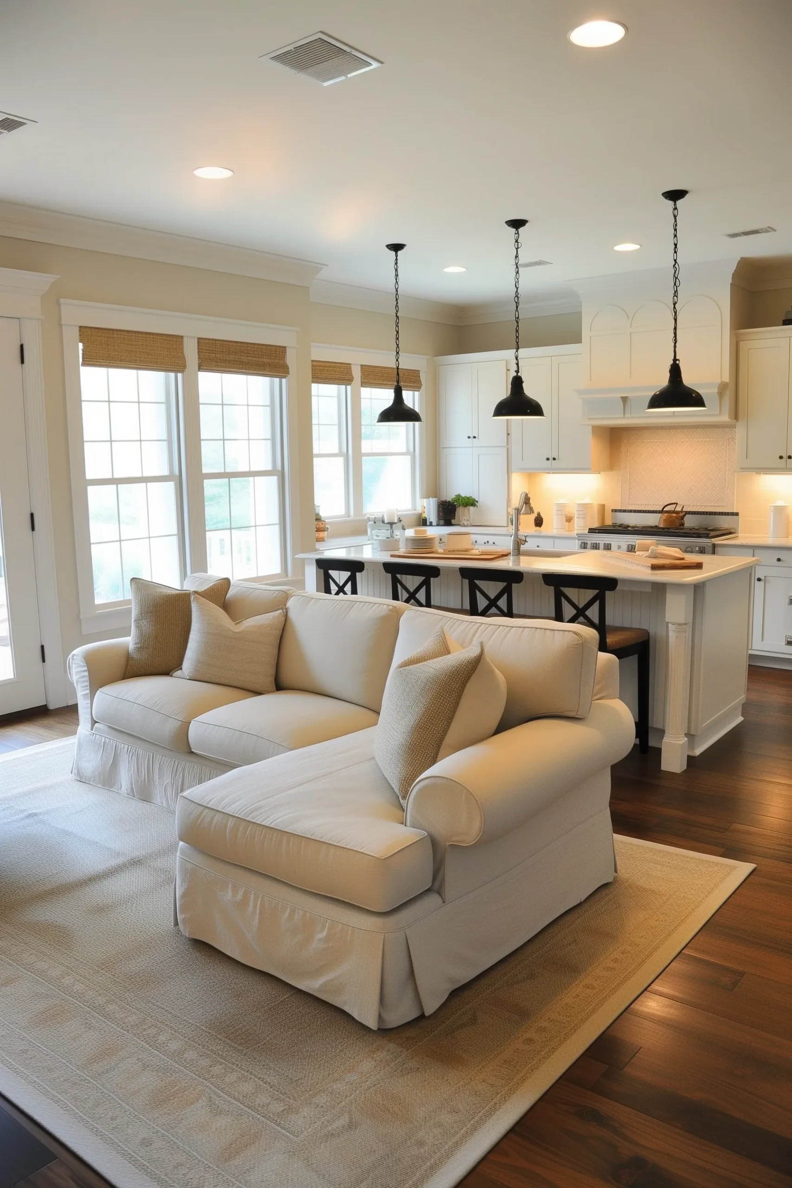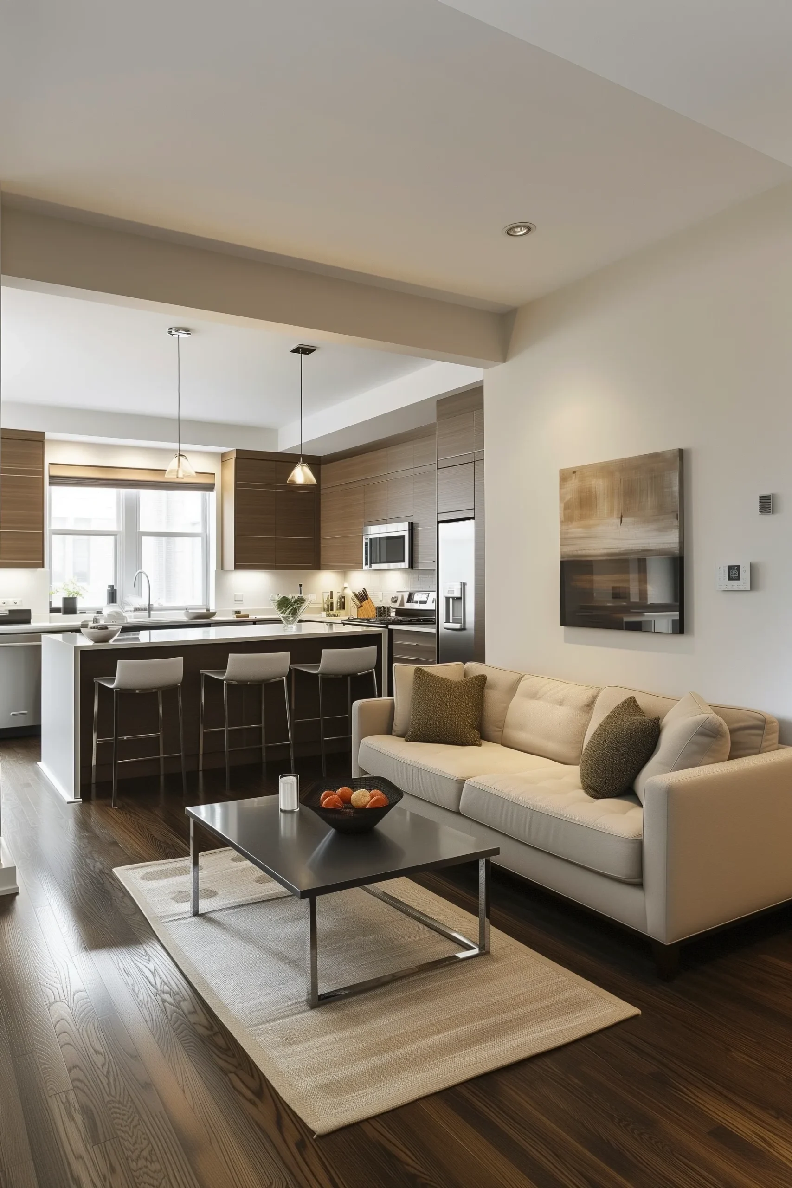In today’s world, where space is precious and lifestyle demands flexibility, the fusion of kitchen and living areas has become more than just a trend—it’s a necessity. The challenge lies in creating environments that feel both spacious and cozy, functional yet inviting. This approach transforms the traditional boundaries between cooking zones and social areas into harmonious extensions of one another.
Modern homes are embracing open-concept living like never before, but when space is limited, the kitchen often becomes the most challenging area to optimize. The good news? With creative thinking and smart planning, even the smallest kitchens can double as welcoming living rooms. It’s about more than just aesthetics—it’s about making every square foot work harder for you. Whether you’re dealing with a studio apartment or a compact family home, these design principles can breathe new life into your space. The key is finding balance between form and function, ensuring that your culinary hub doesn’t sacrifice comfort for practicality.
The Power of Open Design
Open floor plans have revolutionized how we think about interior spaces. When a kitchen seamlessly flows into a living area, it creates visual continuity that makes rooms appear larger. This approach eliminates the barriers that typically separate these zones, allowing natural light to travel freely through the space. Consider how a breakfast nook can serve as a casual dining area while maintaining connection to the main living space. The result is a more social environment where cooking and entertaining happen naturally side by side. This concept works especially well in smaller homes where maximizing visual space is crucial.
Multi-Functional Furniture Solutions
In tight quarters, furniture must earn its place through versatility. A breakfast bar can transform into a casual dining table during meals and become a workspace during quiet afternoons. Think about modular seating options that can be rearranged based on daily needs. A coffee table with hidden storage can hold everything from spices to books, while a dining chair that doubles as a stool provides extra seating when guests arrive. These hybrid pieces serve multiple purposes and help maintain the open feel of the space. The secret is choosing items that complement rather than compete with each other.
Lighting That Sets the Mood
Proper lighting can completely change how a small kitchen-living space feels. Layered lighting systems work best—ambient light for general illumination, task lighting for cooking activities, and accent lighting to highlight design features. Pendant lights above a kitchen island can serve as focal points while providing necessary brightness for food prep. Table lamps or wall sconces in the living area create intimacy during evening gatherings. Smart dimming systems allow you to adjust the atmosphere throughout the day, making the same space feel different depending on the time of day or occasion.
Technology Integration for Modern Living
Modern technology can enhance both the functionality and appeal of your combined kitchen-living space. Smart appliances save counter space and offer convenience through app control. Voice-activated assistants can manage lighting, temperature, and even recipe suggestions without requiring physical interaction. Streaming capabilities in entertainment centers can provide background music or cooking shows during meal preparation. The integration of tech should feel seamless—not distracting—so choose devices that blend naturally with your overall design scheme. The right gadgets can make daily tasks easier while contributing to the contemporary feel of your home.
Designing a small kitchen that functions as a living room requires thoughtful consideration of how people actually live and move through their spaces. It’s not about sacrificing one area for another—it’s about creating zones that support various activities while maintaining a cohesive look and feel. The most successful designs embrace the fluid nature of modern life, allowing for spontaneous conversations during meal prep, comfortable lounging after dinner, and efficient workflow throughout the day. By focusing on openness, flexibility, and intentional design choices, even the smallest spaces can feel expansive and full of life. The end result isn’t just about saving square footage; it’s about maximizing the joy that comes from spending time in your home.















